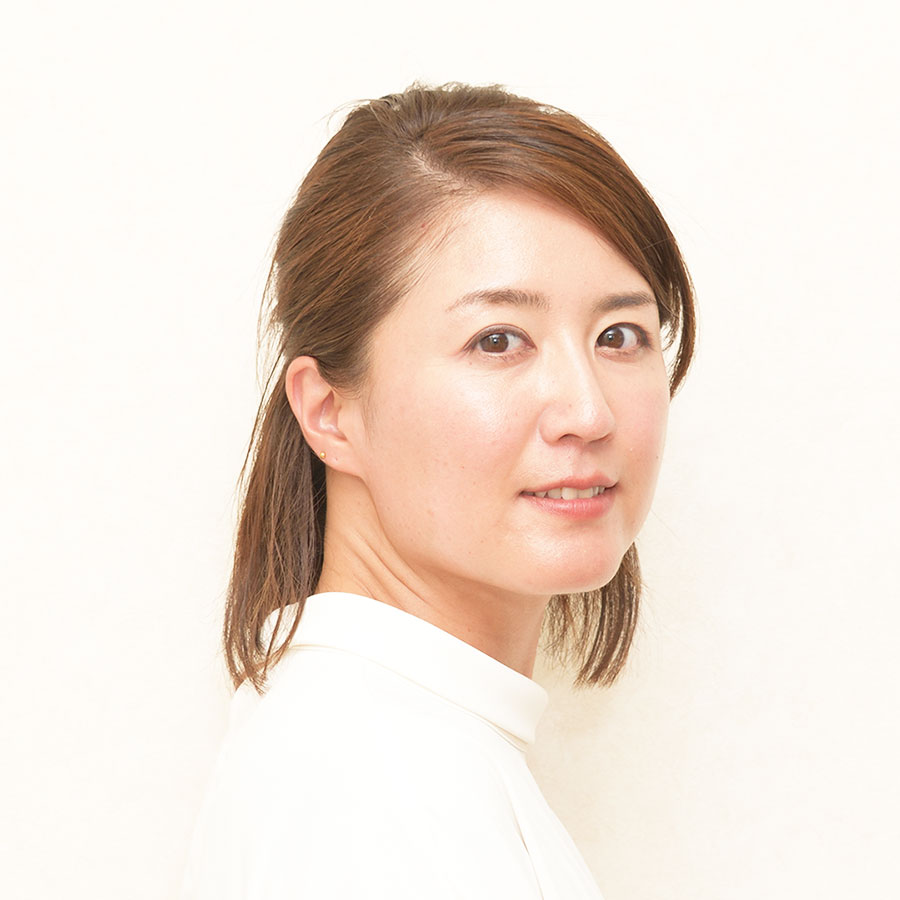前回は「本棚の柱:リノベーションの設計プロセス④〜1/50の模型・スタディ模型・コンセプト〜」の話でした。
造作キッチンの設計

「本棚の柱」というデザインテーマが決まり、設計を詰めてゆきます。
1/50の模型で、大体のデザインの方向性が確定しました。
ここで、建主がキッチンに大変こだわっていたことに気づきました。
 依頼者
依頼者大きなシンクと、大きな蒸籠の入るキッチン
にして欲しい。



今持っている食器棚を置く場所と、
新たに食器が入るスペースもほしい。



ご要望に合わせた
キッチンを設計します。
私たちが設計する住宅などでは、キッチンなどの設備・家具も特注で設計します。
私たちのデザインする空間に合わせたキッチンを、一つ一つ作ります。(上記リンク)
建主のご要望に合わせた「世界で一つだけのキッチン」です。



天板はステンレスが
いいかな・・・
「大きな蒸籠の入るキッチン」を、製作することにしました。
キッチンの1/10の模型





ご希望に合わせたキッチンを、
模型で作ってみよう。



大きめの模型を
作成します。
そこで、建主に納得・安心してもらえる様に、キッチンだけの模型を作成します。
1/10のスケールで、サイズを聞き忠実に再現します。


ボリュームだけではなく、引き出して中の様子もわかります。



これは、
よく分かるね。



建主にも、
喜んで頂けると思います。


特注の製作キッチンですから、引き出し・開き戸など、全て建主の思い通りに作成できます。


様々な要素を再現


建主が要望している「大きな蒸籠の入るキッチン」を作るために、



「大きな蒸籠」も
再現しました。
ここまで作り込むと、強いリアリティーを持ってきます。



これは、面白いし、とても
分かりやすいね。



全体の空間を
1/20の模型で作成します。
1/50の模型でスタディをしてきましたが、今回は1/20の模型を作成しました。



全体の模型も、
大きなサイズで作成しました。
木などのテクスチャーも再現しています。



この模型で見え隠れなどを、
確認して、設計を進めよう。



今回はCGではなく、模型でスタディして、
建主にご説明しよう。
こうして模型を、どんどん作ってゆきます。
そして、デザインの精度を高めてゆきます。
次回は、軸組模型の話です。
次回は上記リンクです。
完成写真は、下記からご覧ください。




