前回は「『揺らめく自然』の展開〜茨城の家から蚕糸の森アパートメントへ・「設計のコンセプト・アイデアの根源」の5つのフィロソフィー〜」の話でした。
自然の光と風を呼び込む「有機的ヴォイド」:共鳴する内外のヴォイド

初めての作品である「茨城の家」では、「自然の光と風」が最大のテーマでした。
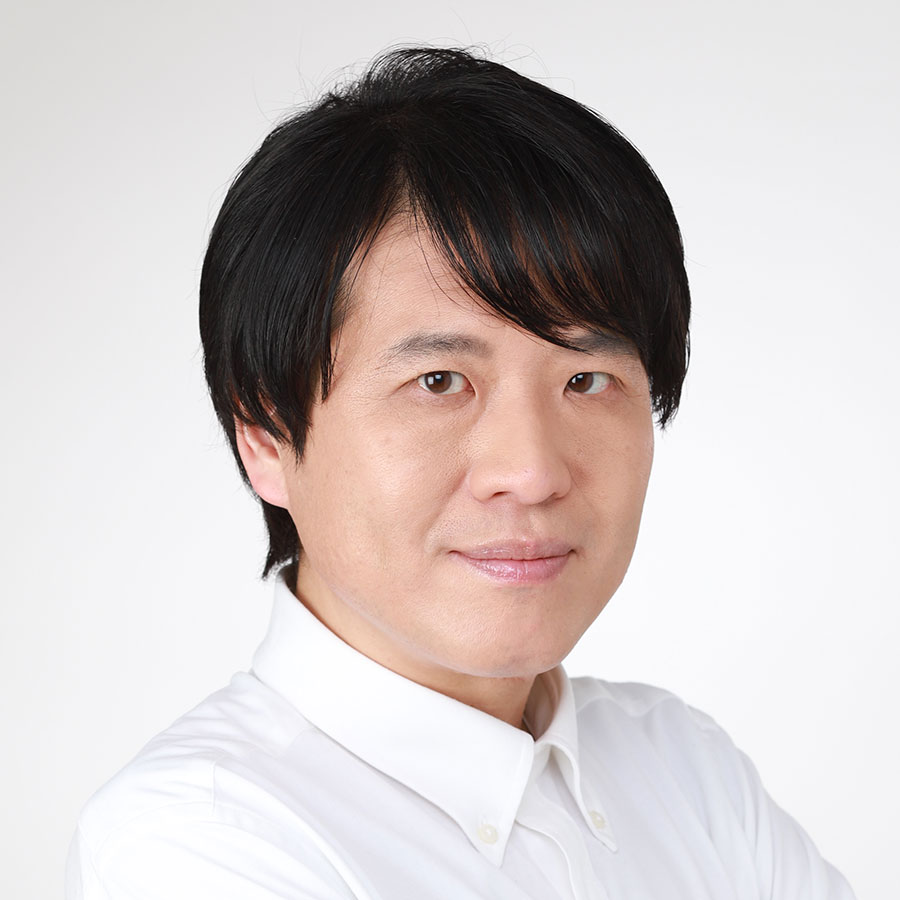 Yoshitaka Uchino
Yoshitaka Uchino設計の際には、形から入らずに
デザインコンセプト・アイデアを重視しました。
最終的には「形」で評価が決まる建築デザイン。
一方で、デザインの根幹であるアイデアをもとに、形とデザインを作ってゆきたいと思っています。
・揺らめく自然
・有機的ヴォイド
・道空間
・都市広場
・多様なる共生
このように「根幹のアイデアを最重視する」設計のスタンスで、設計活動を進めてゆきました。
茨城の家では、上記のフィロソフィーのうち「揺らめく自然」と「有機的ヴォイド」を強く意識していたと思います。



「揺らめく自然」と「有機的ヴォイド」という
言葉は、後に思いつきましたが・・・



「自然の光と風」と「内外のヴォイド」のイメージを
強く持って設計を進めてゆきました。


コンセプト模型は、設計時の思いを強く反映しています。
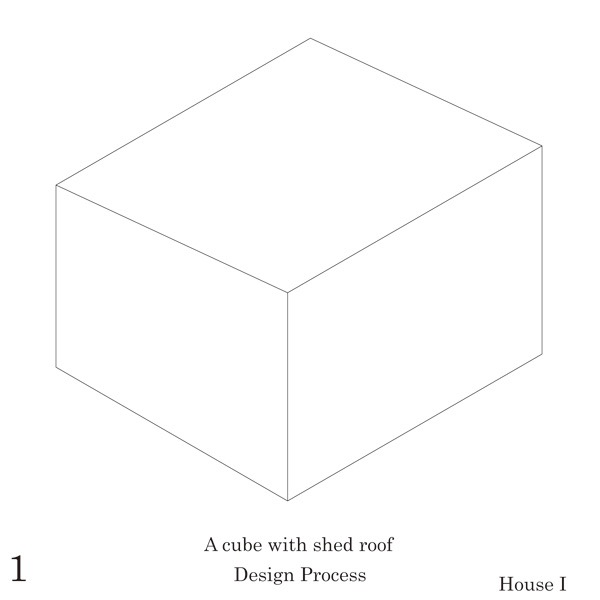

コンセプトは極めてシンプルで、シンプルな直方体のボリュームから内部空間を生み出しました。
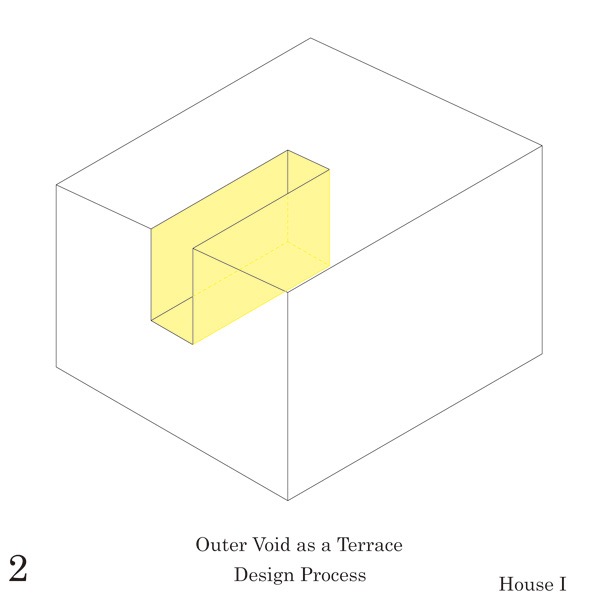

そして、建築に貫入する外部テラスを配置して、ヴォイドを作りました。


南東側にテラスを配置し、テラスが平面的・立体的に内部のリビングの空間と貫入することを意図しました。
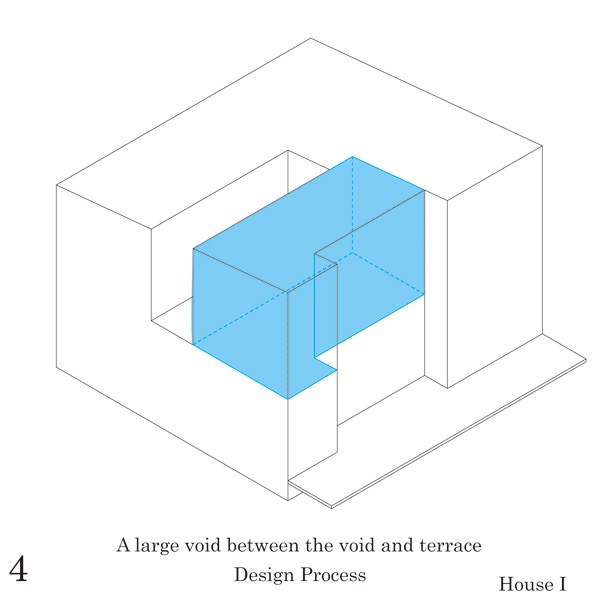

1階テラスと2階の外部テラスに挟まれた空間を吹き抜けとし、光と風が空間を駆け巡るイメージです。
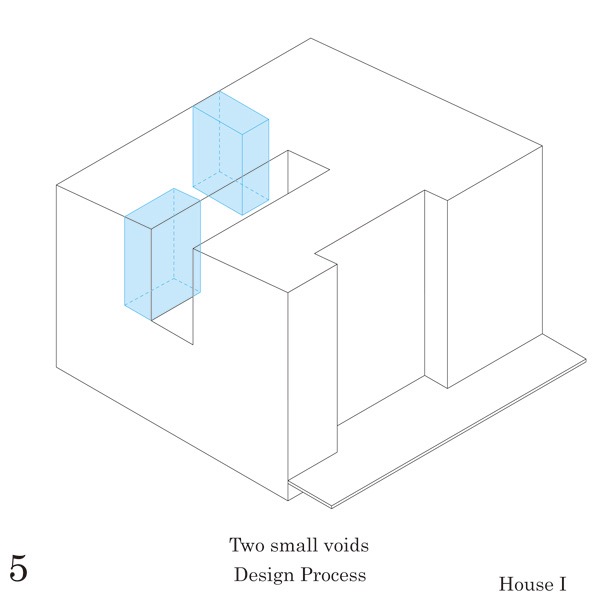

最後に1畳ほどの小さなヴォイドを配置して、大小のボイドが空間を彩ります。
自然の光と風が、揺らめきながら共鳴するような空間をイメージしました。
「有機的ヴォイド」の展開:茨城の家からFloating Voidsへ


茨城の家の工事が進行中の時は、現場監理に一生懸命でした。



初めての現場監理だったので、
知らないことばかりでした。
茨城の家のテラスの工事に関する話を、上記リンクでご紹介しています。
この現場監理に一路邁進していた頃に、



マンションの計画をしているのですが、
設計いただけませんか?
不動産会社から声を掛けていただき、4階建マンションの設計をしました。
この時、



ヴォイドをテーマに
設計しよう!
こう考えて、ヴォイドが建築を貫入するデザインをアイデアに設計しました。


茨城県の計画地だったので、多くの駐車場が必須でした。



ピロティに
駐車場を設置しました。


内外に自然の光と風が広がってゆくイメージで、設計しました。


各住戸には、ヴォイドと吹き抜けが立体的に交錯して、さまざまなタイプの住戸が生まれました。


茨城の家で発展させ、後に私たちのフィロソフィーの一部となった「有機的ヴォイド」。
実際の設計において、この「有機的ヴォイド」のアイデアを大いに展開させました。
残念ながら、計画案に終わった”Floating Voids”というプロジェクトです。



実施に至らなかったのは
残念ですが・・・



「有機的ヴォイド」の展開・発展を
具体的に考えるチャンスとなりました。
今後も、「有機的ヴォイド」を益々展開させてゆきたいと考えています。
次回は上記リンクです。



